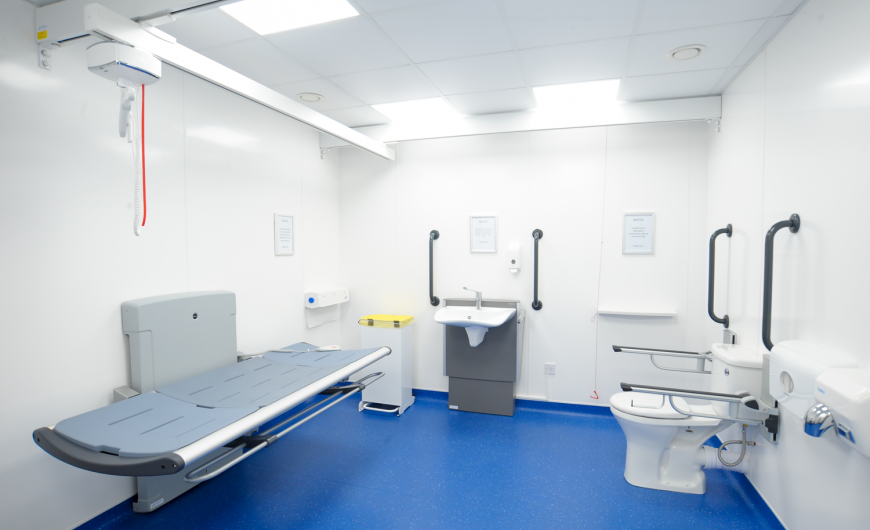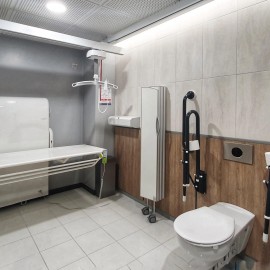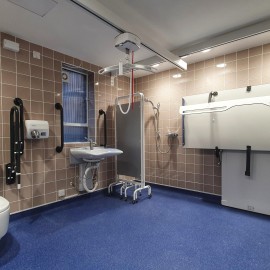Watch our video for an overview of whats required!

We recommend that you start with the physical size of the room.
Whilst the minimum size requirement for a Changing Place is 4mtr x 3mtr (12 square meters), some are considerably bigger. Even at 12 sq.mtr, this is a significant increase in what would have been generally provided for a disabled toilet, but it allows users to manoeuvre and use the equipment provided.
Most facilities have one doorway, but its not uncommon to find rooms with two doorways - in a swimming pool, you may have access from both wet and dry sides of the pool change area. In this situation, some extra floorspace is always appreciated to make the room easy to use.
Once you have established you have sufficient space, you can use the following list as a guide for the equipment.
- Height Adjustable Changing Table, wall fixed, or mobile (minimum length of 1800mm)
- XY Ceiling Track Hoist (for full room coverage)
- Peninsular Toilet, (some install a care toilet)
- Wash Basin (height adjustable if possible)
- Drop Down Rails and Grab Rails, in high contrast colour
- Large Sanitary Disposal Bin
- Full-Length Mirror
- Paper Roll Dispenser, (for use on the changing table)
- Shower (optional)
- Emergency Alarm
- Hand Drier
- Waste Bin
- Privacy Screen / Ward Curtain
- Coat Hooks
- Non-slip safety flooring, with drainage if a shower is installed
At Wealden Rehab, we help our clients design their facility to maximise efficiency of space, increase ease of use, and respect the scarcity of resources in the initial investment, ongoing maintenence and expected lifespan. Our advice, survey and planning service is free of charge so you can take advantage of our experience without obligation





