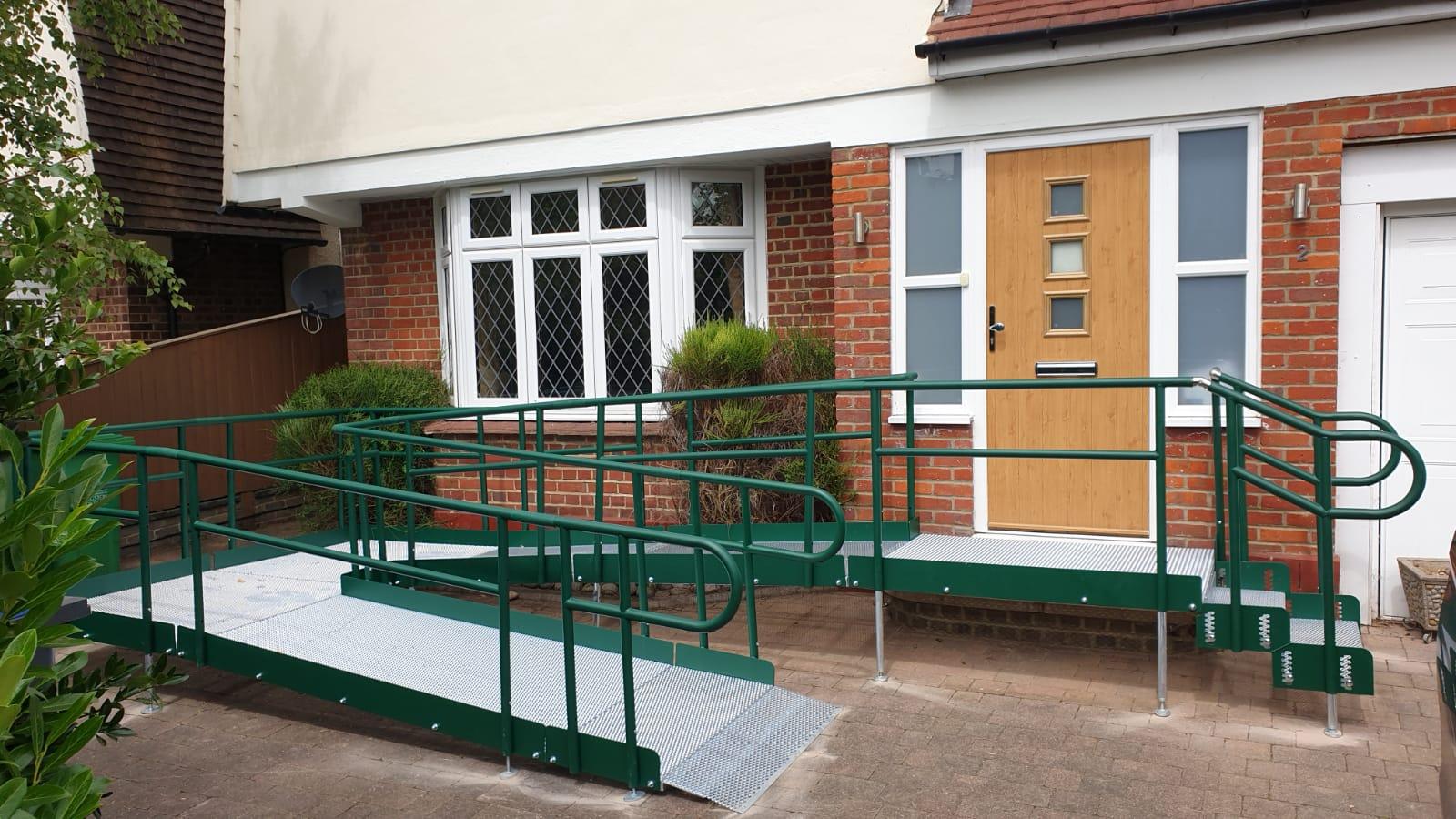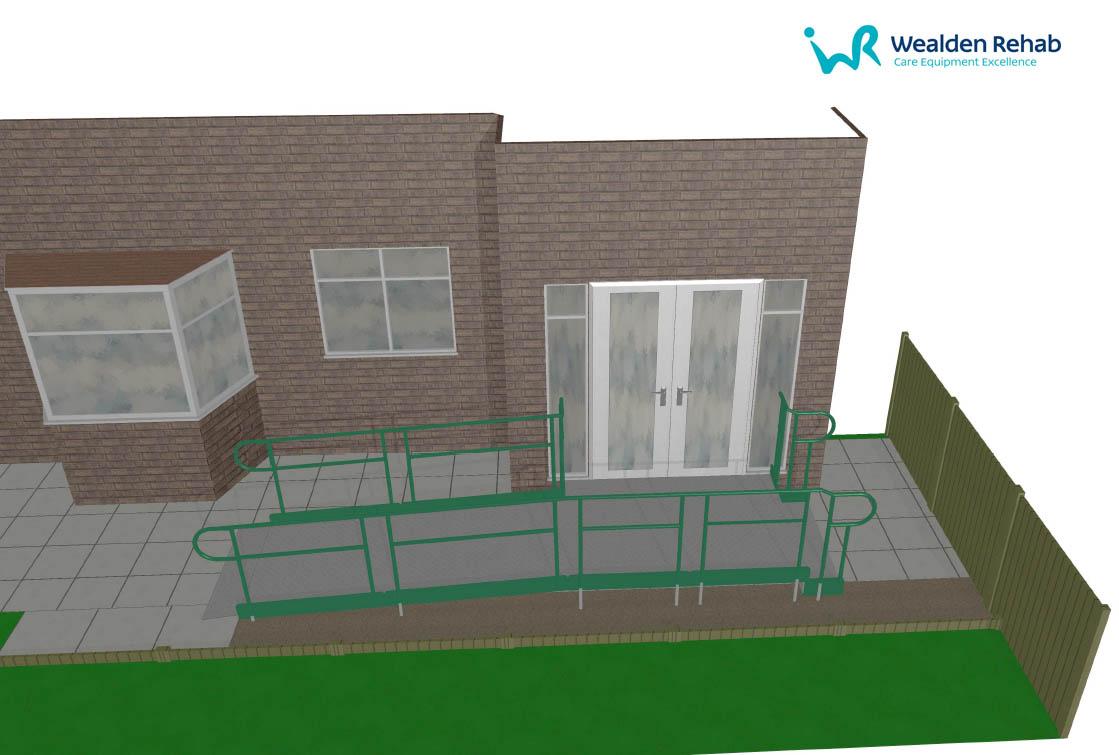A wooden ramp to the front door had started to show signs of disintegration and was increasingly unsafe.
The client requested our assistance in designing and installing a replacement which was both compliant and more visually acceptable.
Our engineers undertook to remove the dispose of the old ramp before installing the new system.
The new access solution provided both a ramped access and a pedestrian step kit making the solution more user-friendly for day-to-day use for all the family.
We also installed a ramp and step kit to the rear of the property to enable access to the garden.
Our modular ramp products enable quick deployment and installation of compliant access solutions, and are easily modified or removed when needs change or a family moves home.


The ramp to the front door has a 1500mm x 1200mm platform outside the door to enable turning. The ramp is 5.4m long overall and has a 2400 x 1200mm turning platform halfway down, with 1000mm wide ramp sections. The handrails have trombone ends.
The rear ramp has a 2000 x 1200mm platform with a 3m ramp to the patio, and 2 step kit from the other side.

As part of our planning and cost proposal, we produce a 3D visual to help the decision.


Latest Blog Posts
Sustainable shower chairs for smarter budgets
Future-proofing care: Sustainable shower chairs for smarter budgets

Advancing safe, dignified bathing
A clinical perspective on the IndiGo² powered shower chair range

Seasonal opening times 2025/26
2025 Holiday Season Update - Our team are here for you but we will be taking a break between the 24th December and 2nd January 2025.

New Shower Chair Innovation
Experience Wealden Rehab’s new shower chair innovation at the OT Show 2025

Responsive Care Equipment Supplier Across the UK
Supporting hospitals and care providers in unsettling times ...

NAEP Conference 2025
Meeting Occupational Therapists, Commissioners and Exploring Bariatric and Paediatric Solutions



